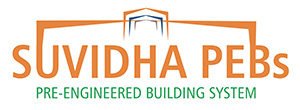Our Creations
Delivered Projects
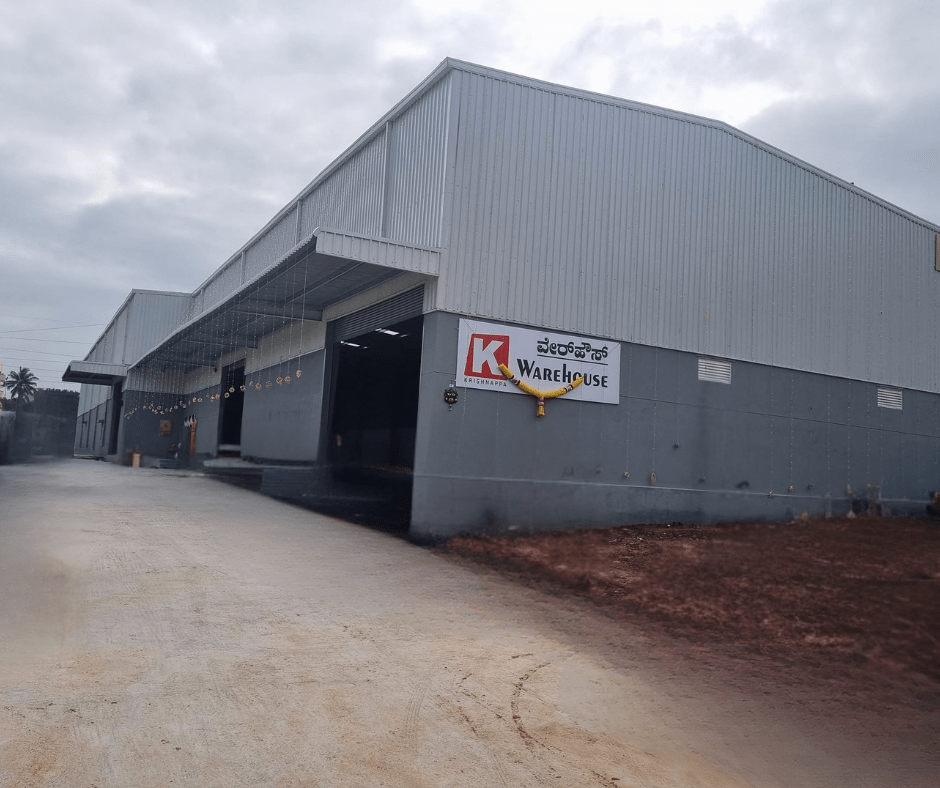
Project Description – K Warehouse
Client: Soul Properties
Project Name: K Warehouse
Building Type: Warehouse
Location: Sondekoppa, Nelamangala
Scope: Turnkey Project
Suvidha PEBs successfully executed the K Warehouse project for Soul Properties at Sondekoppa, Nelamangala. Designed and delivered as a turnkey solution, the warehouse integrates efficient structural design, durable fabrication, and timely execution. The facility was built to support large-scale storage needs, ensuring strength, speed of construction, and long-term reliability.
Project Description – Wipro
Client: Wipro Enterprises
Project Name: Wipro
Building Type: Manufacture
Location: Tumkur
Suvidha PEBs partnered with Wipro Enterprises to deliver a state-of-the-art manufacturing facility in Tumkur. The project posed a significant design challenge due to complex structural requirements and unique functional needs.
Our in-house engineering team developed an innovative PEB solution that balanced strength, design precision, and speed of execution. Despite the complexity, we successfully completed the project as per Wipro’s standards, demonstrating our capability to tackle difficult designs and deliver reliable turnkey solutions.
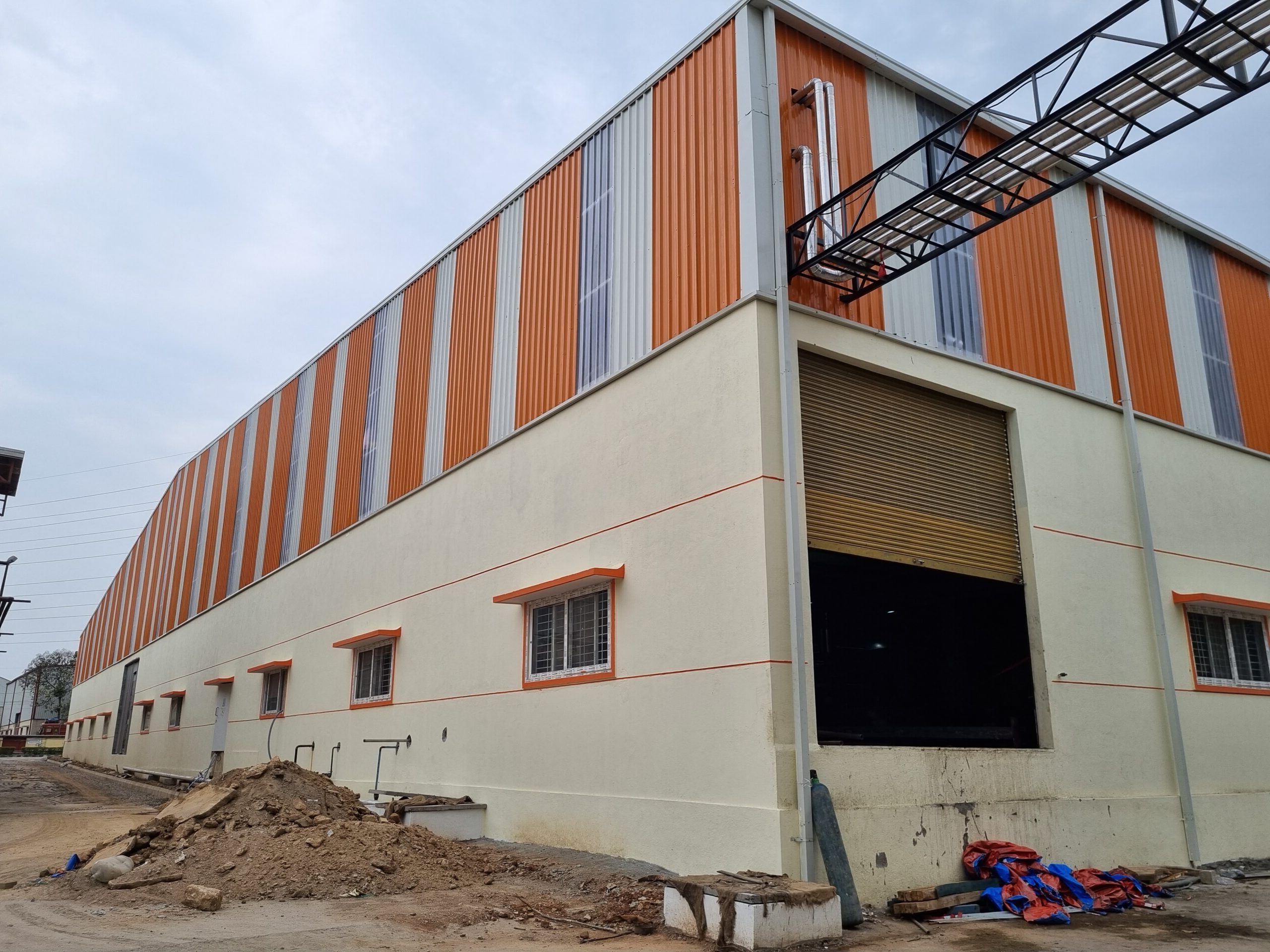
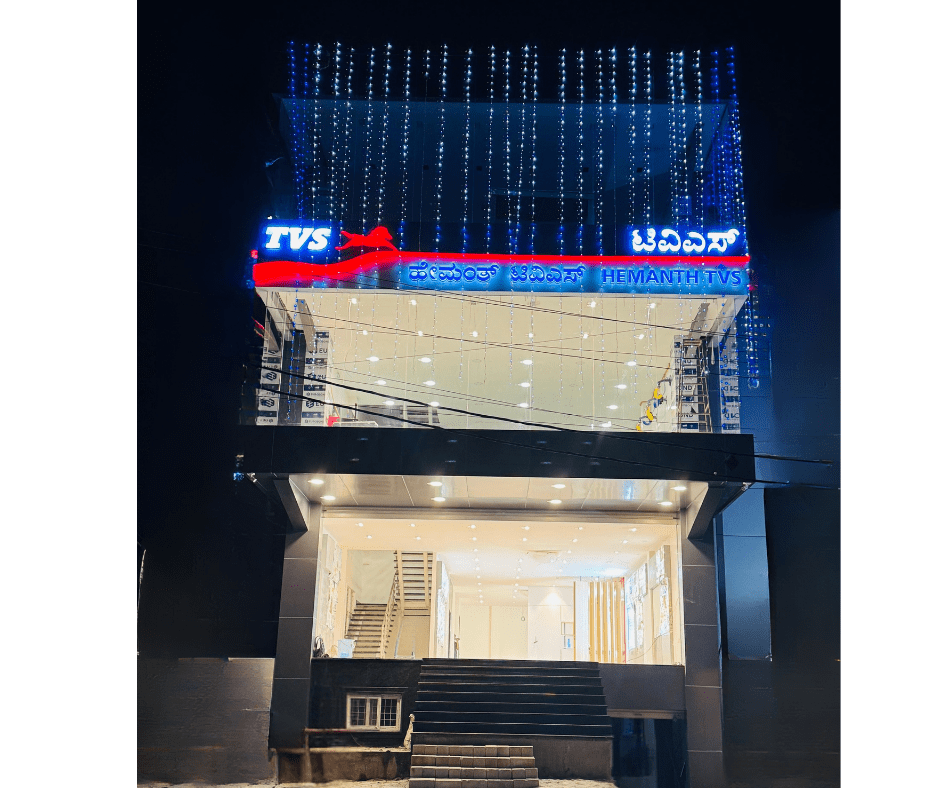
Project Description – Hemanth Motors
Client: Hemanth
Project Name: Hemanth Motors
Building Type: Automobile Showroom
Location: Byatarayanapura
Built-up Area: 12,000 sq. ft.
Floors: Basement + Ground + 2 Floors
Completion Period: 45 Days
Suvidha PEBs executed the Hemanth Motors showroom at Byatarayanapura with a built-up area of 12,000 sq. ft. spread across Basement, Ground, and two upper floors. Delivered within just 45 days, the project highlights our commitment to speed, precision, and quality construction.
The facility was designed to reflect the premium nature of an automobile showroom—combining structural strength, modern aesthetics, and functional layouts—while ensuring timely completion to support the client’s business launch.
Project Description – Vijay Spheriods
Client: Vijay Spheroidals Private Limited
Project Name: Vijay Spheriods
Building Type: Industrial Facility
Location: Tumkur
Suvidha PEBs executed the Vijay Spheriods industrial facility at Tumkur, delivering a robust and efficient pre-engineered steel structure tailored for heavy-duty industrial operations. The project was designed to support large-scale manufacturing requirements, ensuring durability, functionality, and future expansion flexibility.
With our in-house design expertise and state-of-the-art fabrication facility, the project was completed with precision, aligning with the client’s operational needs and long-term vision.
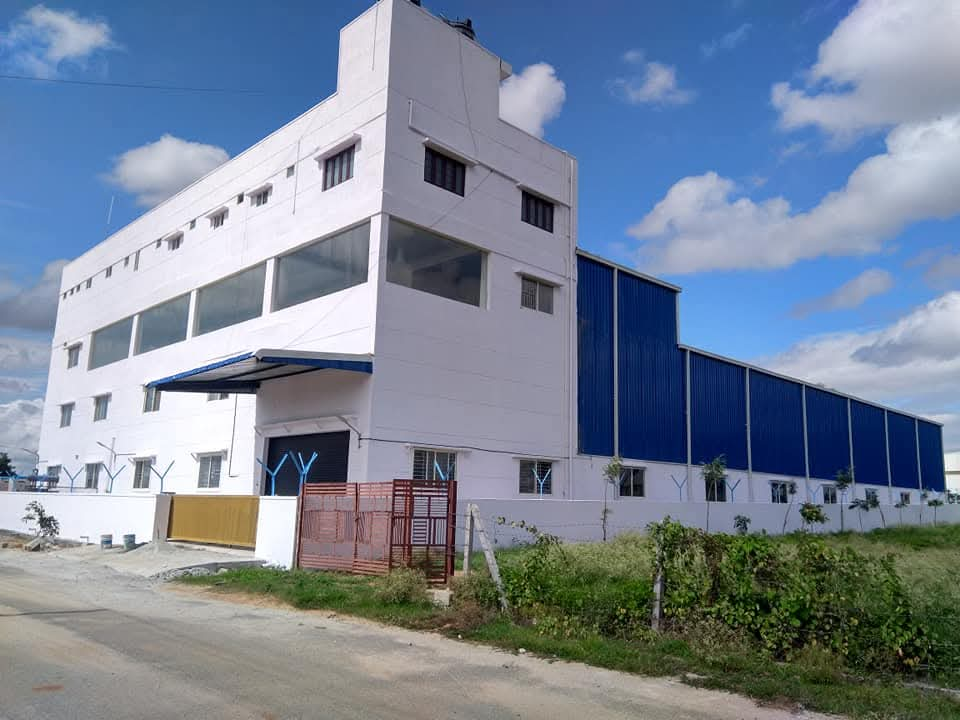
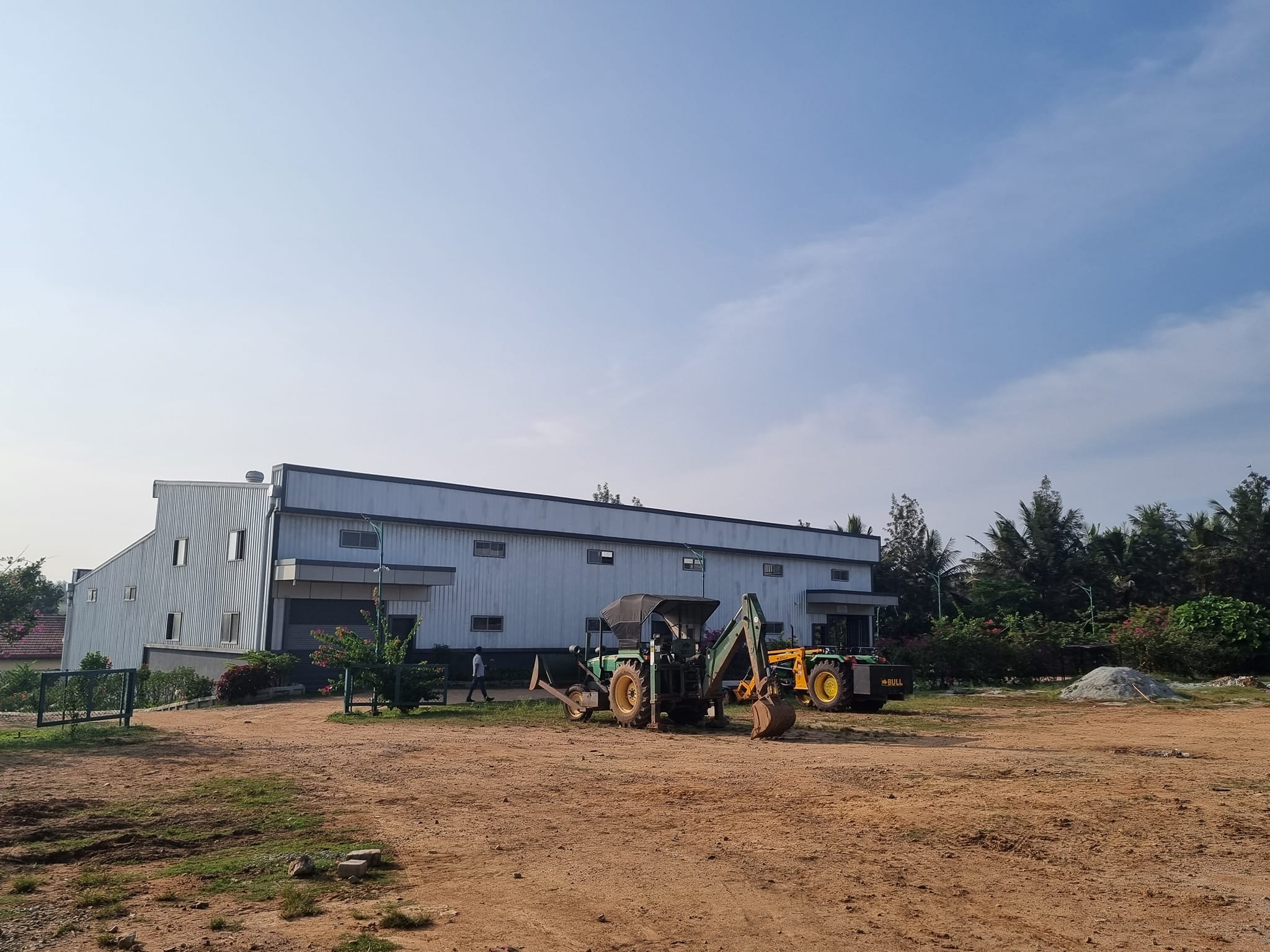
Project Description – Farmland Rain Water Systems
Client: Rainy
Project Name: Farmland Rain Water Systems
Building Type: Industrial Facility
Location: Chikkamagaluru
Suvidha PEBs delivered an industrial facility for Rainy – Farmland Rain Water Systems in Chikkamagaluru. The project was designed to accommodate specialized manufacturing operations with a focus on durability, efficient space utilization, and ease of future expansion.
Through our turnkey approach, covering design, fabrication, supply, and erection, the facility was executed with precision and quality—supporting Rainy’s mission of advancing sustainable rainwater harvesting solutions.
Project Description – Bilva Grand
Client: Bilva Grand
Project Name: Bilva Grand
Building Type: Restaurant
Location: Gubbi–Nittur, Tumkur
Suvidha PEBs executed the Bilva Grand restaurant project at Gubbi–Nittur, Tumkur, blending modern functionality with striking architecture. A key highlight of this project was the unique roofing design, created to enhance the building’s visual appeal while ensuring durability and structural efficiency.
The facility was delivered as a turnkey solution, covering design, fabrication, and erection, with a focus on creating an inviting space that reflects the brand’s premium dining experience.
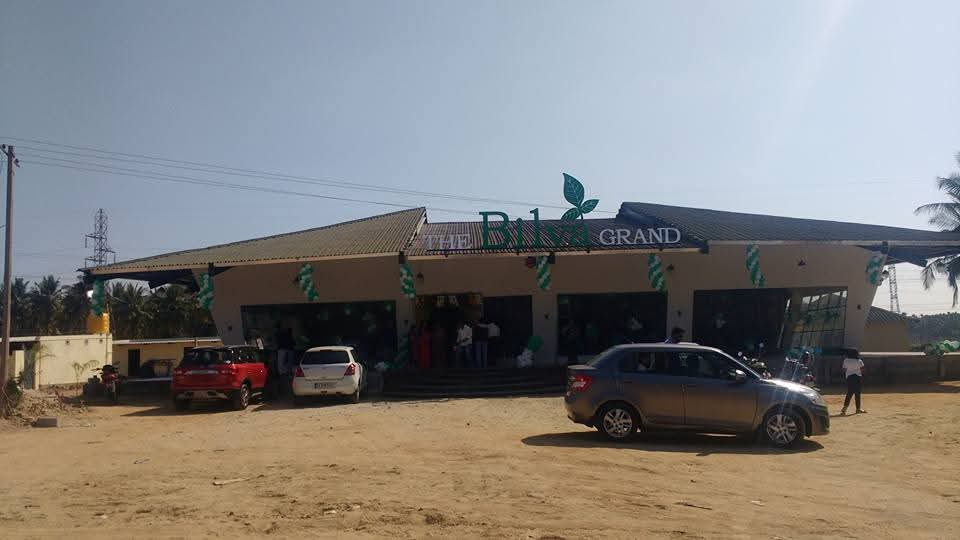
Current Projects

Maruthi Suzuki
Built-up Area: 80,000 sq. ft.
Commercial Multistorey
Location - Mahadevapura
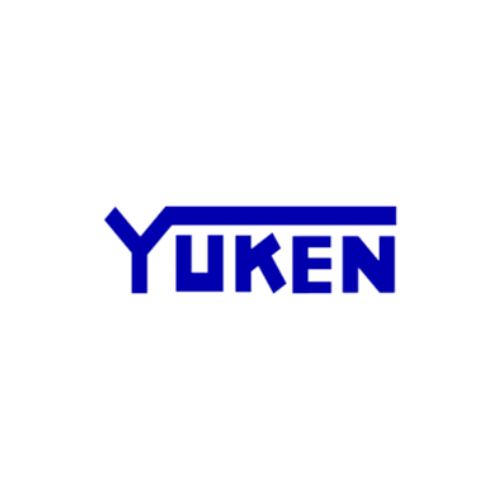
Yuken
Built-up Area: 25,000 sq. ft.
Factory Shed
Location - Mallur
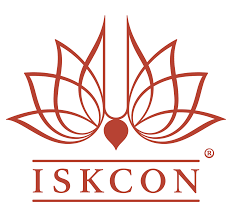
Iskon temple
Built-up Area: 20,000 sq. ft.
Storage Unit
Location - Rajaji Nagar
Our Accomplished Projects
Successfully executed a turnkey PEB project in Doddaballapura with superior quality and efficiency
Delivered a custom-engineered building in Sondekoppa, Nelamangala, with excellence and timely execution.
Executed a robust and efficient building solution in Chickamagaluru with precision and innovation
Completed a durable and high-performance building project in Bijapur with excellence and reliability.
Successfully delivered a precision-engineered building in Thigalarapalya, Peenya, with superior quality and efficiency
